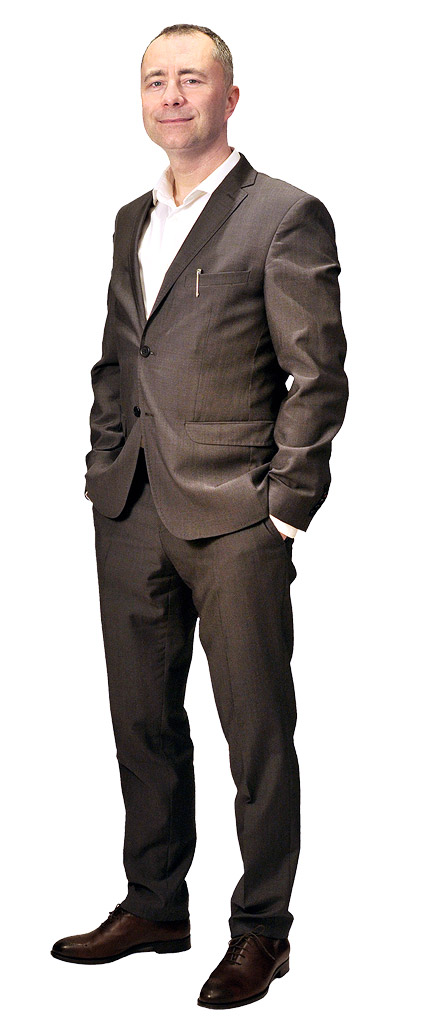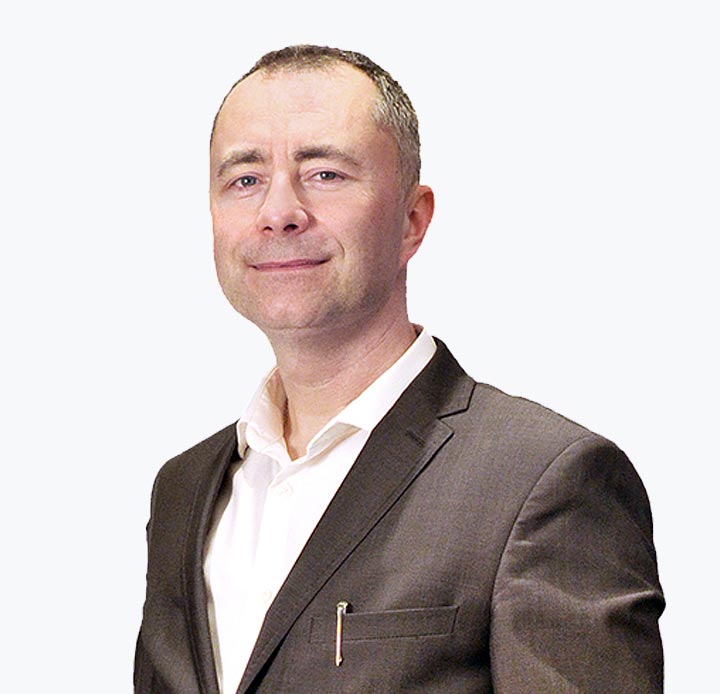MRIAI, M.Sc Arch., Stanisław Markowski
He graduated from the Department of Architecture and Urban Planning of Cracow University of Technology in 1998. He also studied at the College of Architecture and Planning, University of Tennessee, USA.
In 2001 he obtained his Building Engineering License in design (no restrictions applicable), specializing in Architecture in Poland. In 2005 he became a Member of The Royal Institute of the Architects of Ireland-RIAI (Part III Professional, Irish License).
He has extensive work experience in Poland, USA, Ireland and Spain, where he worked for many leading architectural practices.
He founded his architectural office Linearch Studio in 2011 based in Cracow.
From 2011
Own architectural office Linearch Studio in Cracow.
2010-2011
Architectural office „Argola, S.L. in Madrid
2009-2010
Architectural office “Pracownia Mikulski” Sp. z o. o. in Cracow
2004-2008
Architectural office “Traynor O’Tool Partnership” in Dublin
2003
Architectural office, „Studio Quadra” Sp. z o.o in co-operation with „Estudio Lamela” sp. z o.o. in Warsaw
2002
Architectural office “Epstein” sp. z o.o. in Warsaw
1998-2001
Architectural office „Wizja” sp. z o.o. in Cracow

